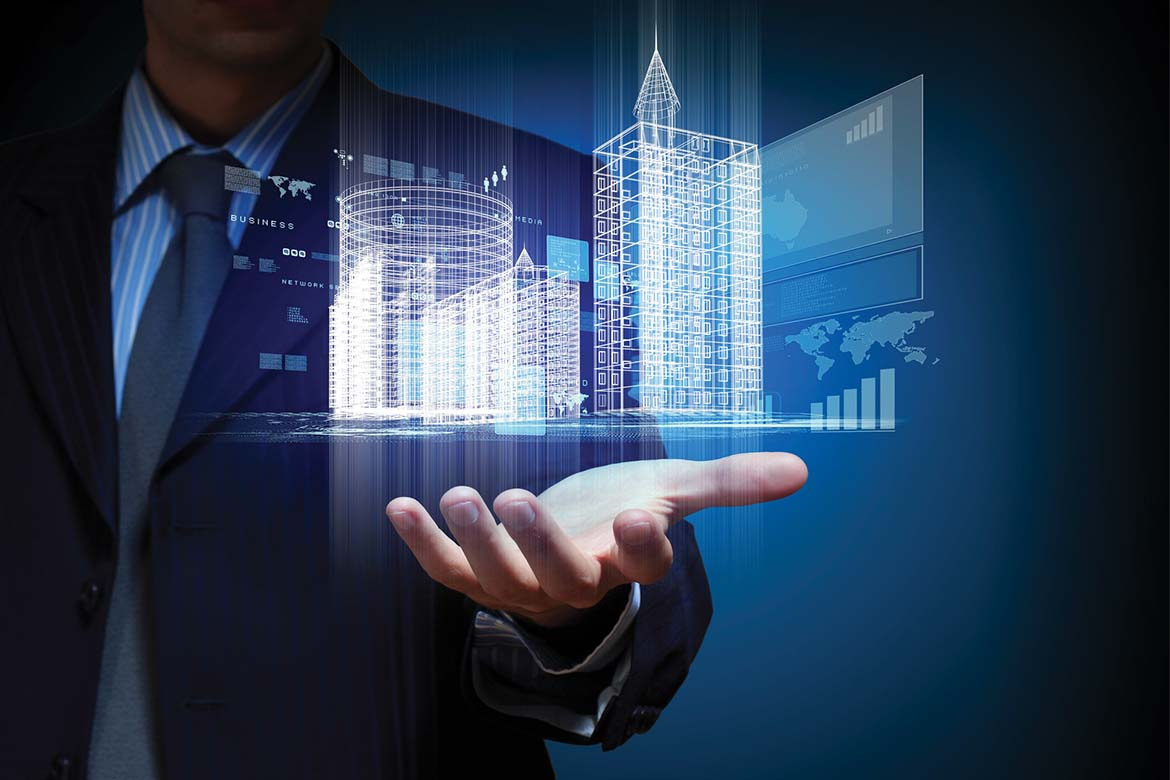The importance of integrating security into building design
Designing a building involves ticking many regulatory boxes with a strong emphasis placed on the environmental and energy performance of the building. However, consideration should be given to how the completed building will be secured, as real cost savings can be made when security measures are incorporated early into the design says Kevin Ward, Executive Director of Ward Security.
In 2007, Gordon Brown committed to working with architects and designers to encourage them to design-in protective security measures into new buildings. All major new public buildings were to have anti-terrorist measures built into their design, in particular to stop suicide bombers. Today, security is becoming a key issue in the design and construction of all new buildings, not simply of high profile stadiums, hospitals or high terrorist targets. Corporate offices and business parks take security precautions seriously, recognising the business cost from a security breach can be seriously high and that it pays to look after the safety of the people working in the building.
Building design
When a new building is designed it is typically built to look on trend and provide an ergonomic, first class working environment so that on its completion, the building owner can let those office premises quickly and for the maximum cost per square foot. When the tenants begin to move in it is quite often the first time that the security of the building starts to be scrutinised. New or old, every building should be risk assessed to make sure it operates safely and securely. Collaborating at the early stages of design, means the security can be integrated into the design avoiding difficult and costly retrofitting of security mechanisms.
A consistent problem we come across when risk assessing the security of a new building arises from the modern trend of fitting oversized glass entrance and exit doors. While they look stunning and let lots of light into a building, they are problematic to secure, particularly in properties where lots of tenants need 24 hour access to each floor. It is impractical to have an intruder alarm installed so what tends to happen is, when the security guard goes home, these oversized doors are secured on a single magnetic lock which, when given a good shake, is relatively easy for an intruder to open.
Security design
What designers want and what security professionals need often clash. We crave pinch points when architects want smooth sleek lines and this is particularly evident when it comes to the interior design of the reception area. Correct positioning of motion detection sensors and cameras is a classic example, as most are tucked up so high it alters the capability of them to work. The reason they are positioned out of the way is to avoid spoiling the interior look of the reception area, but these sensors have much too important a job to be hidden away.
We came across this recently following the refurbishment of a Grade 2 listed building in Piccadilly. The new reception area had an extremely minimalist look with one small reception desk, a single computer, telephone and nothing else. However, this building’s reception had three separate entrances, but only one was visible from the reception desk and the CCTV was incorrectly positioned, as practical consideration to the blind spots in the reception area had not been thought through. The CCTV images were also very blurred because of the lighting used in the area. So while it looked nice it was insufficiently secured.
In terms of lighting, generally LED bulbs are best as they are cheap to run, come in a variety of colours and, best of all, do not affect the quality of the CCTV images because of the density of the light they produce.
While we can retrofit and incorporate new measures, it is impractical to drill through marble floors and often there is restricted access to ceilings, so adding in ducting and cabling starts to be difficult, and with less flexibility the installation or moving of a key piece of security can begin to cost a small fortune.
Considering security in building design
There is also a noticeable trend towards providing three or four entrances and exits to office car parks. This means there is an increased need for six or seven cameras to properly secure the car park; however, just altering the design will reduce the number of cameras necessary and the number of barriers required.
Given that security personnel are generally the people in the building the longest, often providing 24 hour cover, it is really important they have access to basic facilities to help them operate – they need toilets, somewhere to store a bag and make a cup of tea – it’s surprising how often that is forgotten about. The use of ceiling-high glass atriums in reception areas again looks fantastic but can make life pretty uncomfortable for the security guard who sits roasting in the summer and freezing in the winter.
Integrated security
Finally, making sure your security systems can integrate with each other sounds obvious, but while you would expect most pieces of equipment to be able to talk to each other, occasionally they don’t and no one wants to rip out a brand new piece of kit – it’s expensive, wasteful and mostly annoying!
Collaboration with security experts at an early stage is the solution. We can produce cost effective and safer solutions from often very minor layout changes.
Kevin Ward
Executive Director, Ward Security


